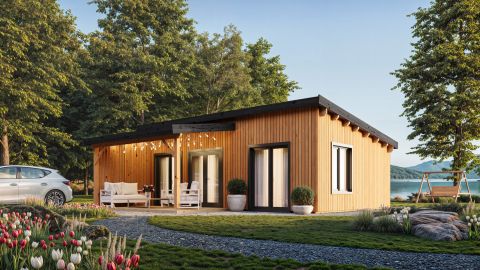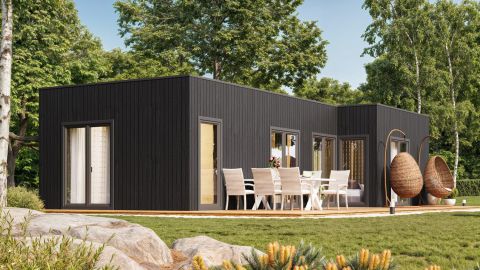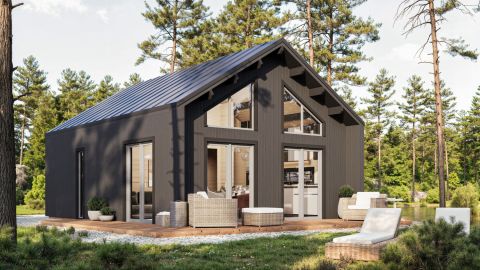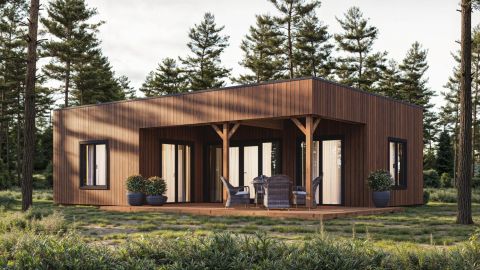Solari 5.09x8.59
This stylish wooden house features a bright open-plan layout, a separate bedroom, big 5,4 m2 bathroom, a cozy loft space, and striking trapezoid windows that enhance natural light and modern character. With its high gabled roof, vertical cladding, and full insulation, it offers both charm and year-round comfort in a compact, efficient design.
Included in standard package:
- Floor bearers, floor & roof boards, walls, roof purlins
- Premium plus windows & doors
- 10cm roof insulation kit
- 10cm floor insulation kit
- 10cm wall insulation kit
- Bitumen roof shingles & underlayer
- Metal window sills (outside)
Optional upgrades & accessories:
- Impregnation (pine, white or transparent)
- Additional terrace
- Painting for windows & doors
- Upgrade to PVC windows & doors (white or anthracite colour)
- Metal roof panels
- Roof or wall insulation kit upgrade to 20cm
- Additional foundation wooden slab
- Factory painting for cladding boards (6 colours available)
- Rain gutter system
- Installation services + plumbing, electrical or foundations (price per request)
€20,830.00 €17,214.88
Fast Delivery
SKU
37201
Submit request

| Walls thickness (mm) | 44 |
|---|---|
| Width (m) | 5.09 |
| Depth (m) | 8.59 |
| Total height (m) | 4.05 |
| Side wall height (m) | 2.7 |
| Total building area (m²) | 43.72 |
| Internal (living) area (m²) | 50.6 |
| External wall surface (m²) | 57.0 |
| Roof area (m²) | 50.5 |
| Roof overhang (m) | 0.2 |
| Roof type | Gable roof |
| Roof boards | 19 mm |
| Floor board | 19 mm |
| Shutters | No |
| Number of zones | 3 |
| Terrace | No |
| Guarantee (years) | 5 |
Write Your Own Review










