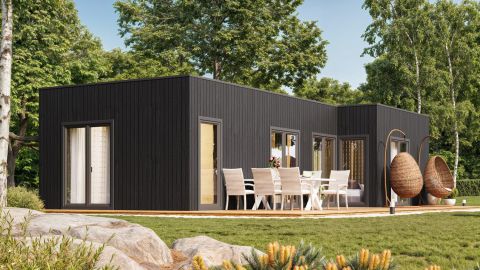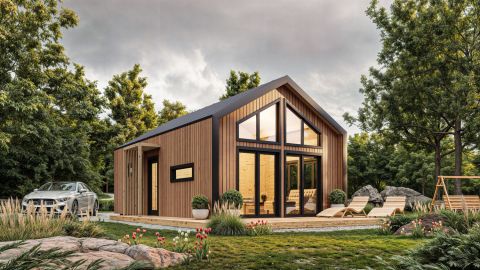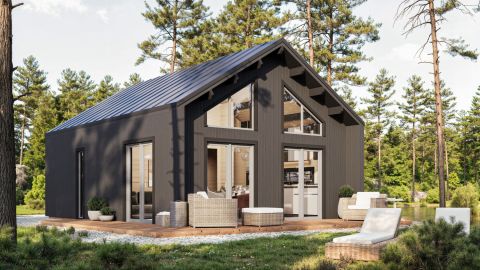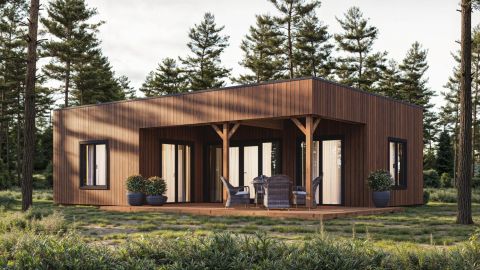Verno 5,34x7,74
The Verno model combines Scandinavian style with smart functionality. The cabin features a fully insulated structure, vertical wooden cladding, and a gently sloping roof. Inside, you will find a bright living area, a separate bedroom, a fully equipped bathroom, and access to a covered outdoor terrace.
The standard package includes:
-
Floor joists, floor and roof boards, walls, roof rafters
-
Premium Plus windows and doors
-
Terrace with roof
-
10 cm roof insulation kit
-
10 cm floor insulation kit
-
10 cm wall insulation kit
-
Bitumen roof shingles and underlayment
-
Metal window sills (outside)
Optional upgrades and accessories:
-
Impregnation (amber, white, or clear)
-
Painting for windows and doors
-
Upgrade of windows and doors to PVC (white or anthracite color)
-
Metal roof covering
-
Roof or wall insulation upgrade up to 20 cm
-
Additional wooden foundation layer
-
Factory painting of cladding boards (6 colors available)
-
Rainwater drainage system
-
Installation services + plumbing, electrical, or foundation work (price upon request)
Submit request

| Walls thickness (mm) | 44 |
|---|---|
| Width (m) | 5.34 |
| Depth (m) | 7.74 |
| Total height (m) | 3.2 |
| Side wall height (m) | 2.3 |
| Total building area (m²) | 41.33 |
| Internal (living) area (m²) | 35.42 |
| External wall surface (m²) | 52 |
| Roof area (m²) | 59.0 |
| Roof type | Shed roof |
| Roof boards | 19 mm |
| Floor board | 19 mm |
| Shutters | No |
| Number of zones | 3 |
| Terraces surface (m²) | 11.04 |
| Terrace | Yes |
| Guarantee (years) | 5 |










